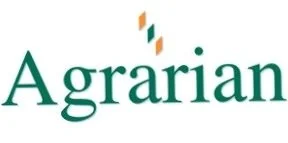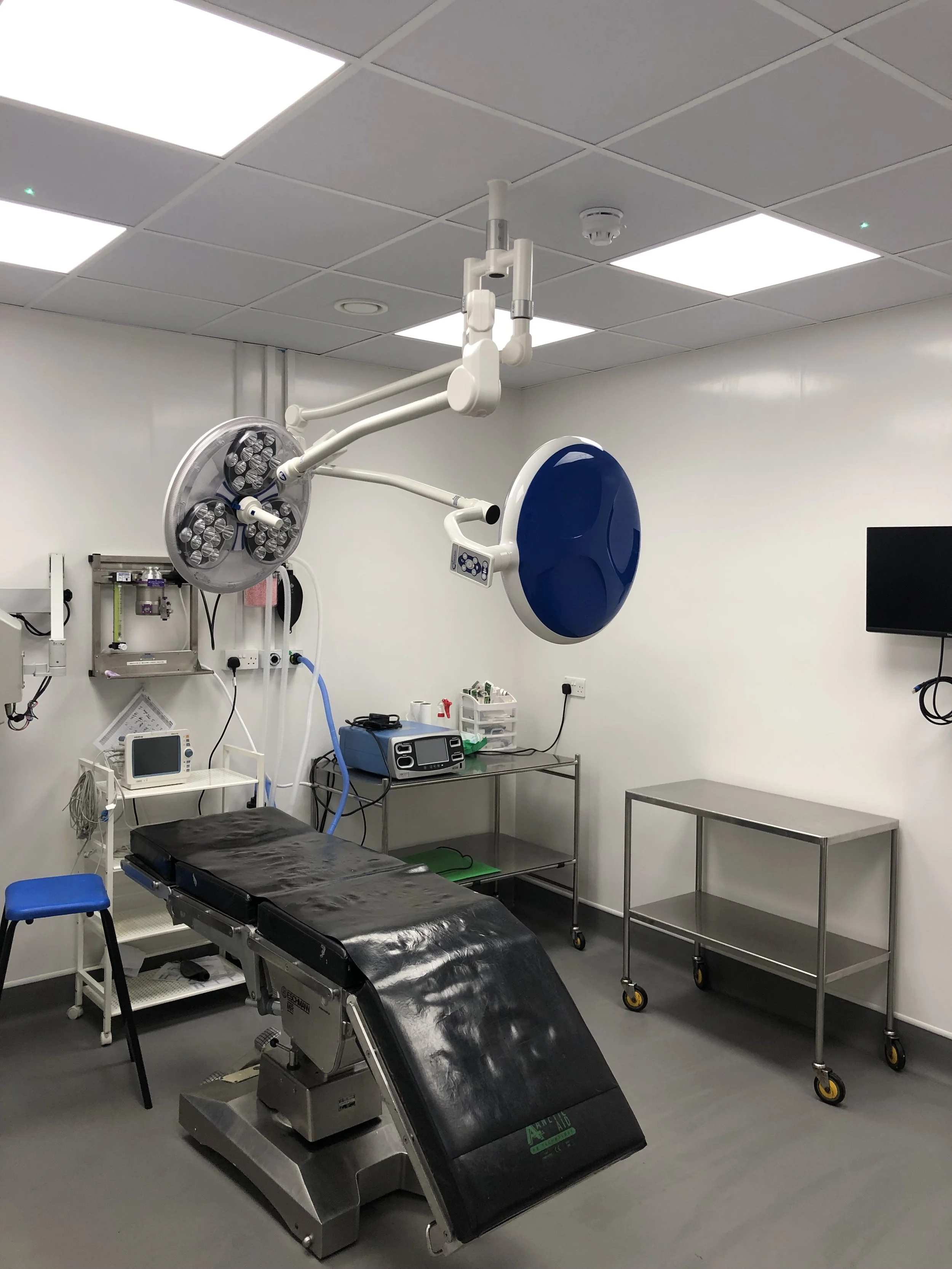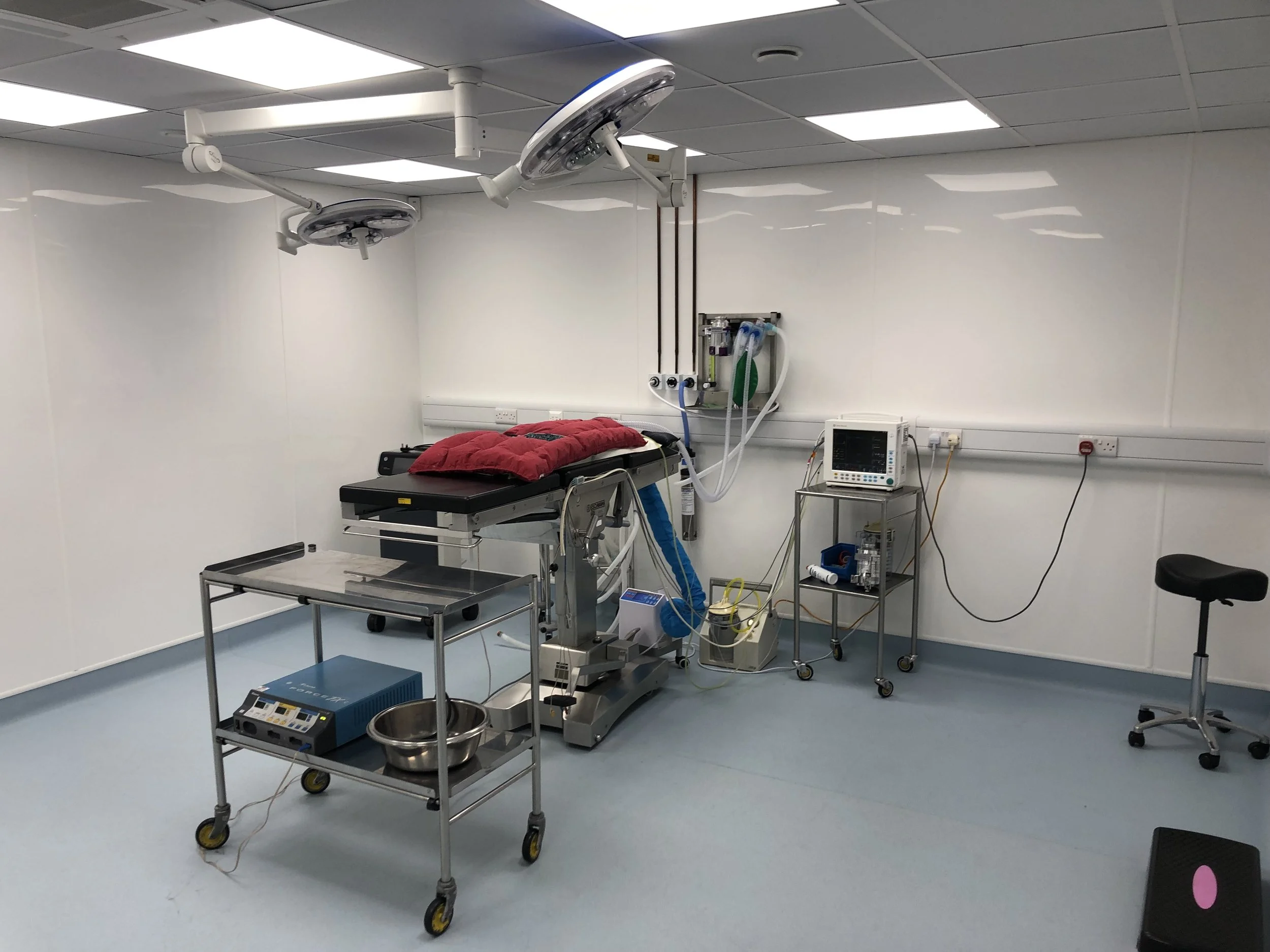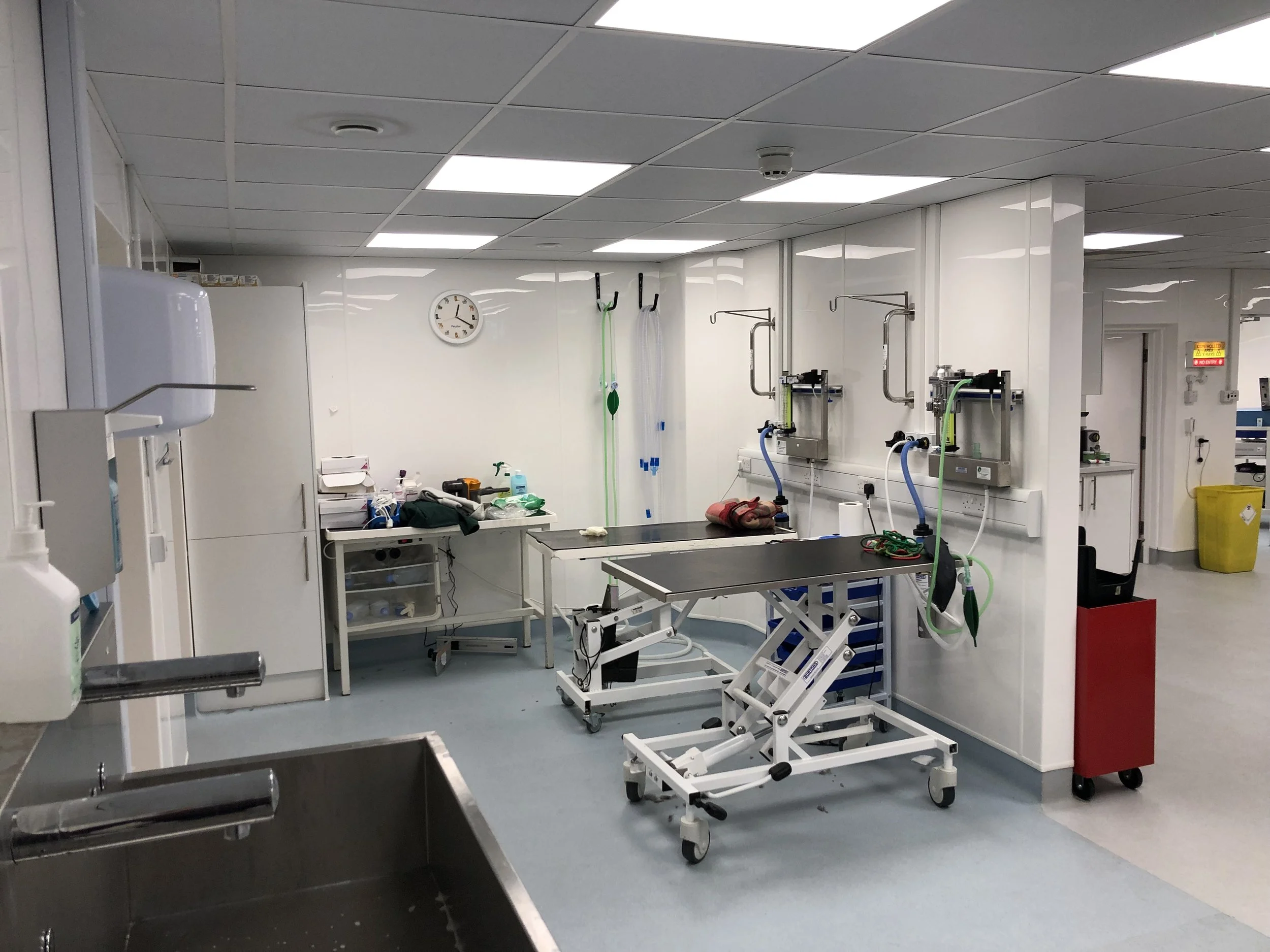Veterinary Hospital
This project was a complete rationalisation of an existing practice and the construction of three extensions to enable referral veterinary works and first opinion works on the same site.
Our Impact
New theatres
Xray
CT scanner
Dental suit
Chemotherapy
Imaging
Laboratory
Laundry
Pharmacy
Isolation
Extensive kenneling and cat wards
10 consult rooms
Bespoke reception desk area
Overview
Staff areas
Offices and kitchen
Changing area and showers
Separate enclosed dog runs
Staff animal area
Building in excess of 10,000sqft as well as a car park area
Agrarian was responsible for the initial scheme layouts all the way from concept to final development. In this project we also undertook the planning submissions and approval, compilation of tender documents and analysis, appointment of contractors and project management administration. We worked closely with all those involved all the way up to the final handover upon completion.
What was Included
The works was carried out in a way that meant the veterinary hospital was able to remain open throughout the whole process, being a testament to everyone involved and the efficiency of the works done.







