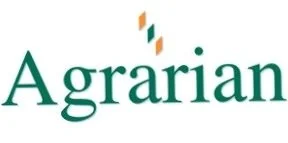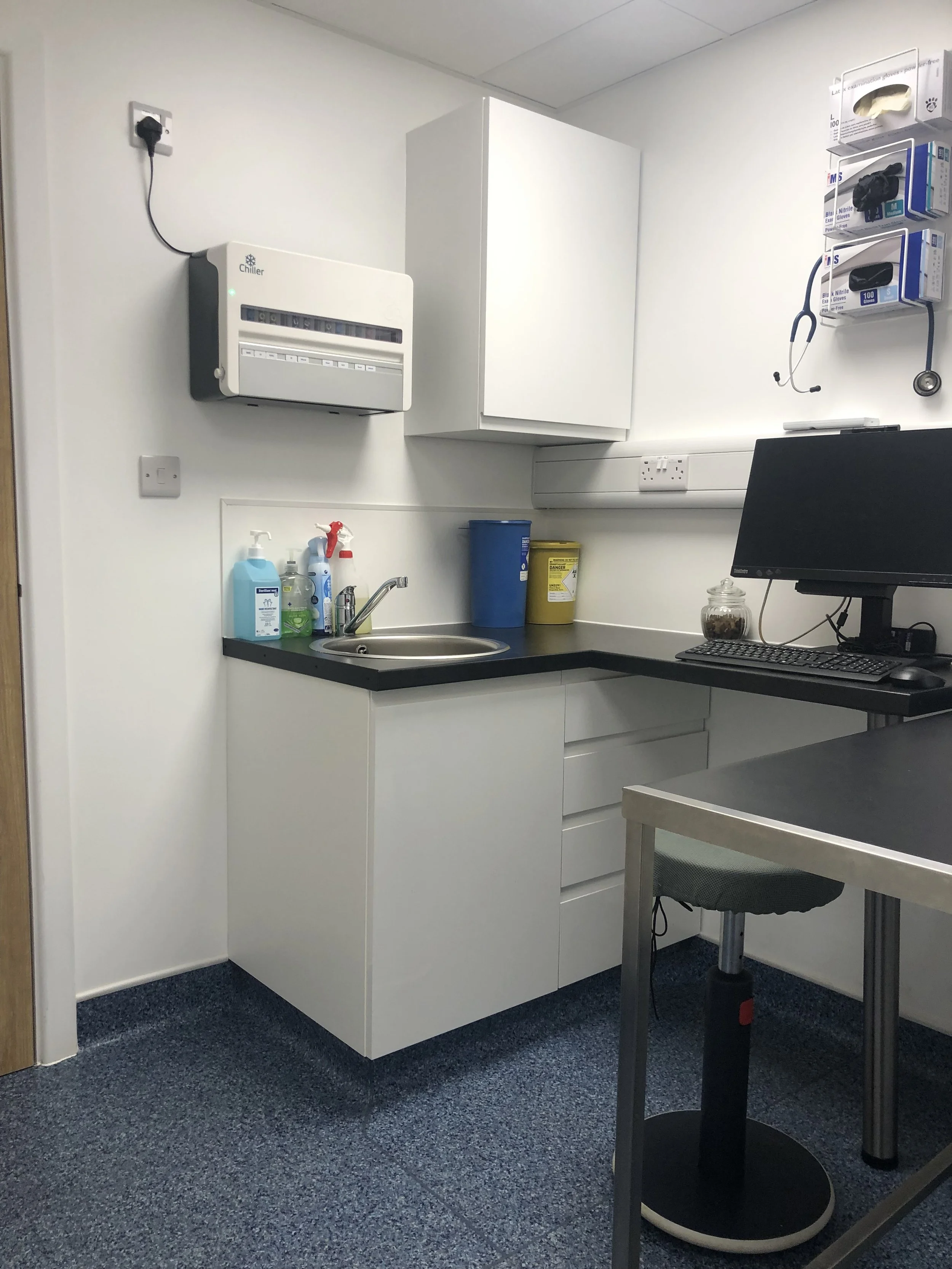
Veterinary Practise Relocation
Overview
This project was taking a completely empty retail unit and turning it into a new state of the art veterinary practise. The total gross internal area was 1,500sqft, with all onsite works completed in nine weeks.
Our Impact
Entire administration role
Compilation of construction drawings
Tender process
Tender analysis
Awarding the contract
Valuations
Snagging
Handover over the project with all local authority building control approval
What was Included
Reception
Waiting area with dedicated spaces for cats and dogs separately
Two consult rooms
Laboratory
Dental area
Theatre
Prep area
Staff room
Laundry
Cat ward
Dog ward
Sterilisation
Isolation
Pharmacy
Office space
External enclosed run area
Air conditioning throughout







