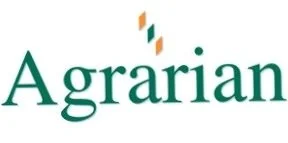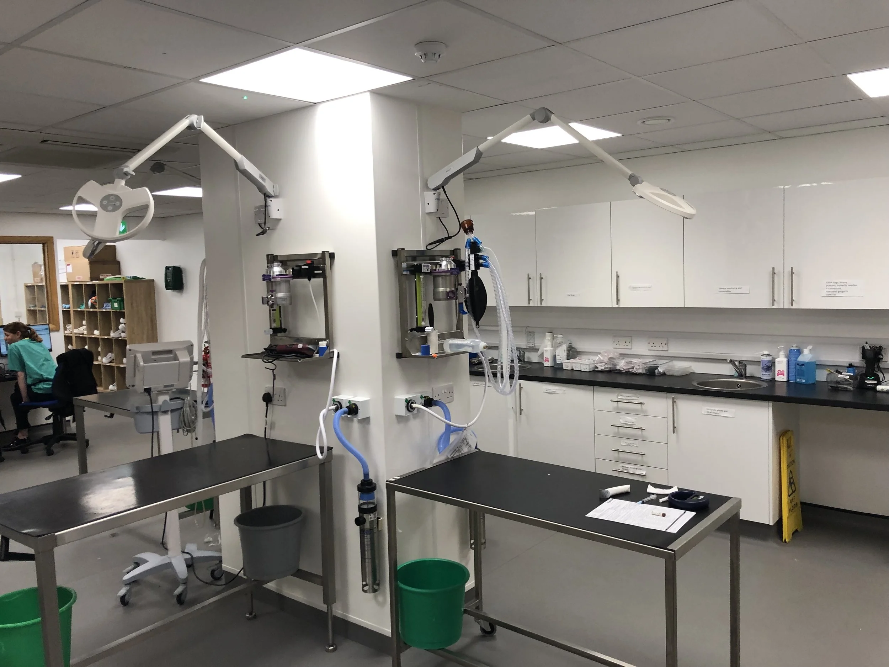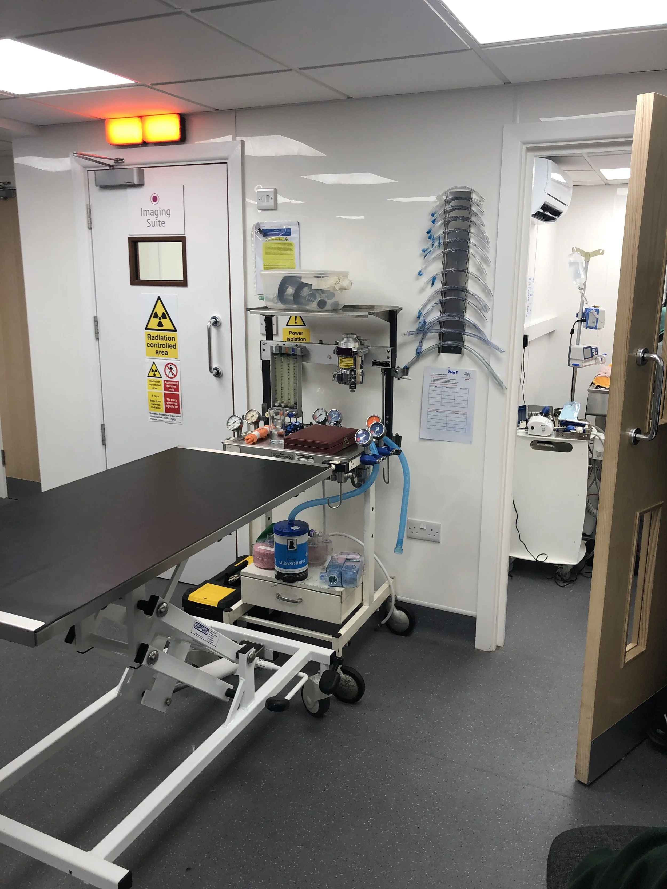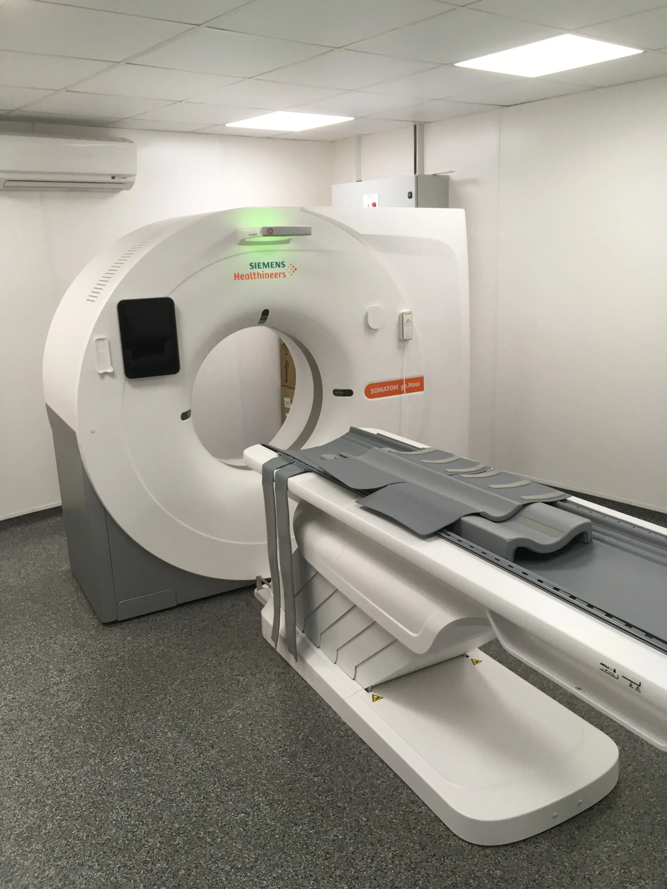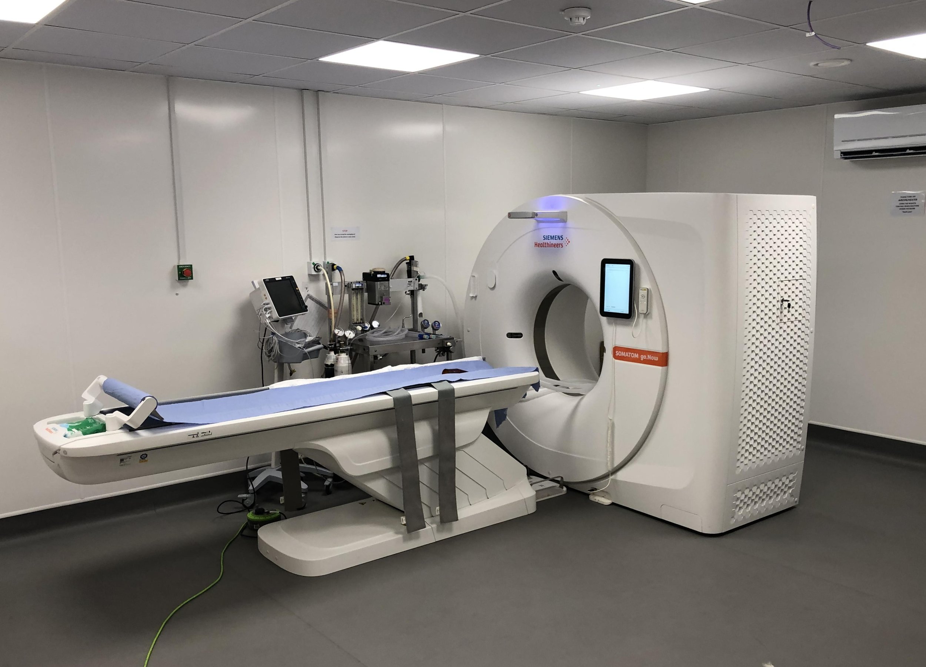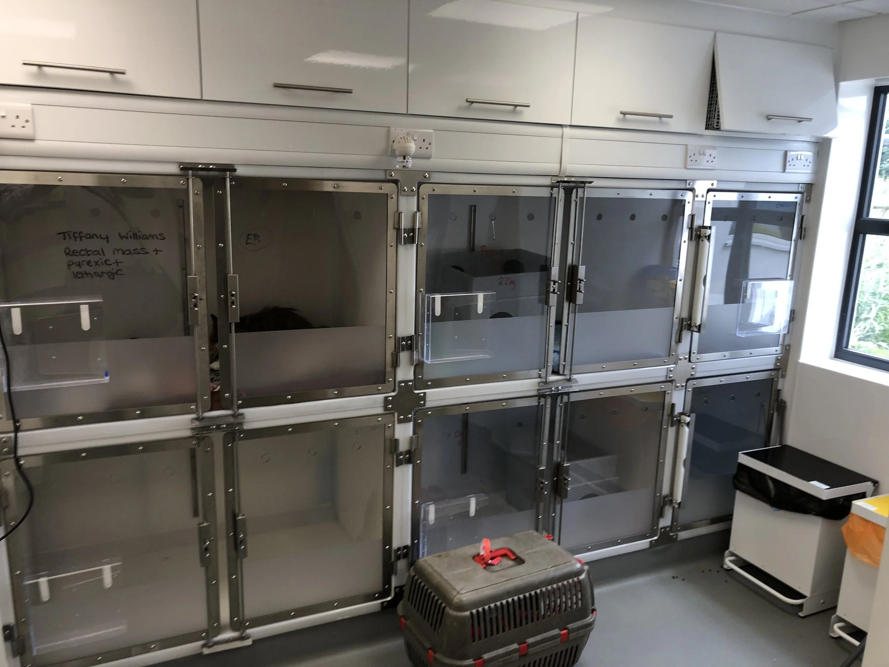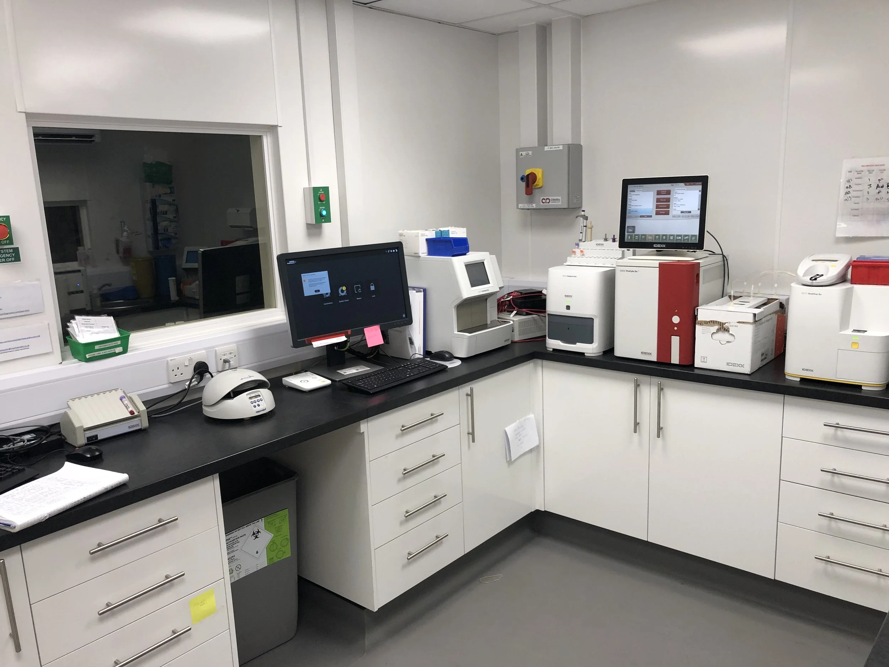
Hospital Extension and Refurbishment
Overview
This project involved the construction of a two storey extension to create a new referrals wing to an existing veterinary hospital, together with the redesign of the internal space of the existing hospital and its refurbishment. The total gross internal area was a little over 10,000sqft.
Our impact
The design
Complete contract administration role
Complicated and technical drawings
Tender process
Tender analysis
Awarding the contracting to reliable and top-tier contractors
Valuations throughout
Snagging
Handover of project with building control approval.
Agrarian carried out the following aspects:
What was Included
Pharmacy
External closed run area for patients and separate kennel area for staff dogs
Office space
Meeting rooms
Overnight ensuite room for out of hour staff
Air conditioning throughout the entire Unit
Fresh air ventilation to all areas
Various external works
Enlarging the carpark
Additional security
Welfare lighting
Landscaping
Laboratory
Four theatres
Two prep rooms
Xray
Dental suite
CT Scanner
Ultrasound
Consult room
Staff rooms
Laundry
Cat ward to Gold standard
Dog ward
Isolation
These are just some of the features included in this fitout
Although the project was procured and completed within tight timelines it finished both on time and within the budget set. This project is something we are very proud of which shows through in every detail from the big to the small. We made sure everything was provided upon completion and all the practise staff had to do was to turn up on the day and get stuck right into work.
